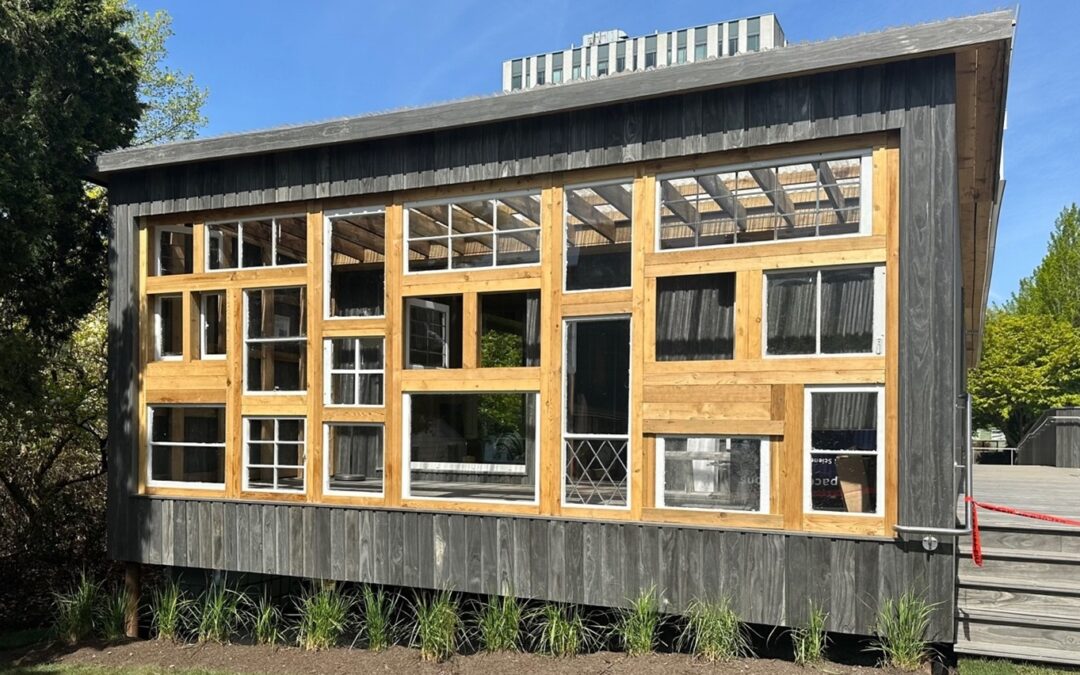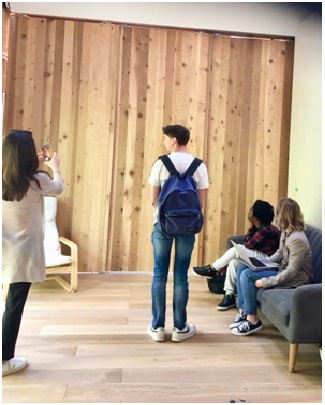Listen to Mary Kean read this article (8:38)
As the Green Technology Education Centre (GTEC) searches for a home for the Climate Response Centre, some of us get more and more curious about not only where it will be but also, about whether or not we can find a place congruent with our values: environmentally friendly and even drawdown positive if possible, respectful of indigenous rights, and easily accessed by the public. My colleague on the Board of GTEC, Kim McLeod alerted me to The Third Space Commons, a net zero emission house located on the UBC campus, as an example of what is synchronous with our values and those we serve. After checking out the website of Third Quadrant Design, the organization that designed and, with the help of almost one hundred UBC students, built the Third Space Commons, we made contact and headed out to UBC for an interview with Katie Theall, architectural lead of the leadership team whose job it was to be in charge of the architectural components and to focus on coordinating the architecture and engineering teams. Others on the leadership team included Milan Jaan, design manager, Peter Ehrlich, construction, Alicia Hobmaier, engineering, and Augustina Flores Pitt on, engineering.
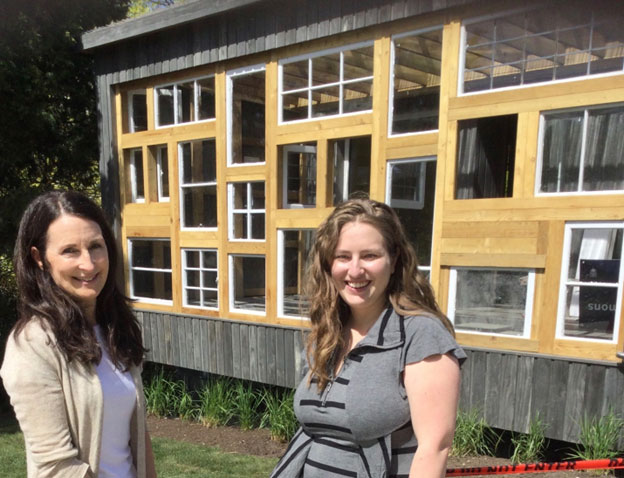
Kim McLeod, left. Katie Theall, right
When we entered the building on the UBC campus, we noticed the walls immediately. “See, this is the hempcrete,” Kim said. Indeed, it was, as Katie who had caught up with us, confirmed. She explained that hempcrete is made with hemp fiber from the plants and mixed with lime and water.
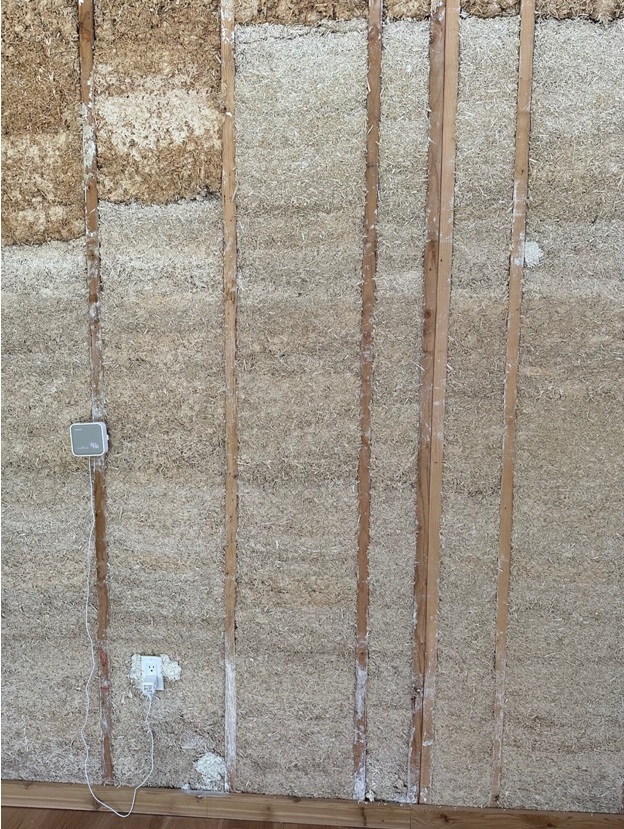
Hempcrete wall structure
Then, compressed and used in building the walls much like concrete except it seems to have a bit of a spongy, porous quality and can therefore allow water vapour to pass through the wall without the build-up of moisture. This decreases damage to the structure and the growth of mold. Exposed, so students can see and so it can dry completely in our damper climate, these walls were to be covered with lime plaster which “breathes” better than drywall, according to Katie. I came to understand “breathing” to mean that a modicum of air can also flow through these more porous materials which makes for a more pleasant, less stuffy atmosphere. Moreover, the space remains at a very comfortable temperature.
The building envelope and decking are made of wood that goes through a process of acetylation so that the wood is stronger and more durable. It’s actually more environmentally friendly, too, since toxic paints or stains are not necessary. The process leaves the wood a rather dark charcoal grey, almost black. One might say black is the new green!
The floors are insulated with blown in cellulose while the hempcrete, of course, is insulation as well. All of this insulation means a much lower need for constant heat in winter or any air conditioning in summer.
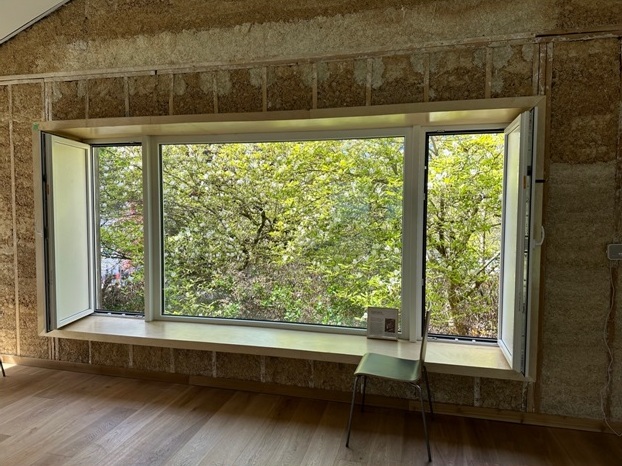
Large window showing solid side shutters
Above us were skylights and very high-pitched ceilings. As heat rises, one could surmise that takes a lot of heat up and away. Large triple pane high performance picture windows had side lights that could open or be closed tightly with heavy solid door-like shutters and the glazing was salvaged. The windows were made for another sustainable home in Vancouver for which they were slightly imperfect. Yet, perfect for this project.
“Construction errors happen,” Katie said, “It’s part of the building process. We learned that in most cases materials like these windows would go to a landfill because we don’t have a place to store and distribute the materials. Nor do we have a data base to record all the facts about the material performance so they can be verified at a later date and reused yet still meet specific building criteria.”
Kim jumped in, “A well-known Danish architect, Kasper Guldager Jensen has also described the need for such a system. He calls it a building bank.” I thought a building bank sounded like a clever idea and what a great social venture it would be for some enterprising young entrepreneur to start such a business in B.C. Jobs for those who want to get out of the extraction industries and develop different work opportunities. Plus, such a system would help to save the forests and keep whole houses from being dumped into our groaning landfill.
At the end of the completely open space was a beautiful sunroom or solarium. We visited on a rather cool day but the solarium was quite warm and cozy. The wall facing south was covered with reclaimed windows of all sorts and descriptions, including some very handsome leaded glass windows obviously saved from a demolished heritage building that had been on the site.
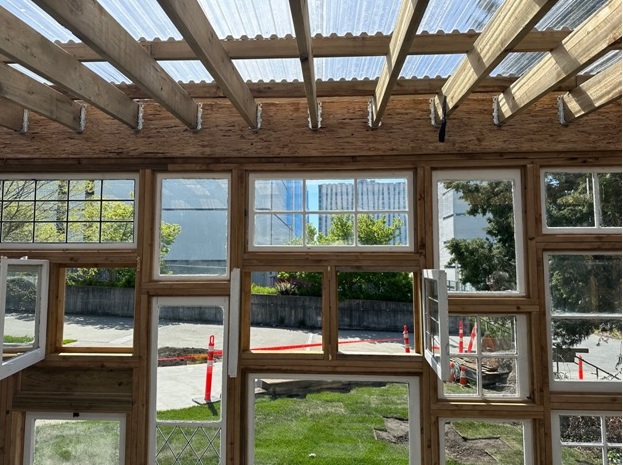
Inside the solarium
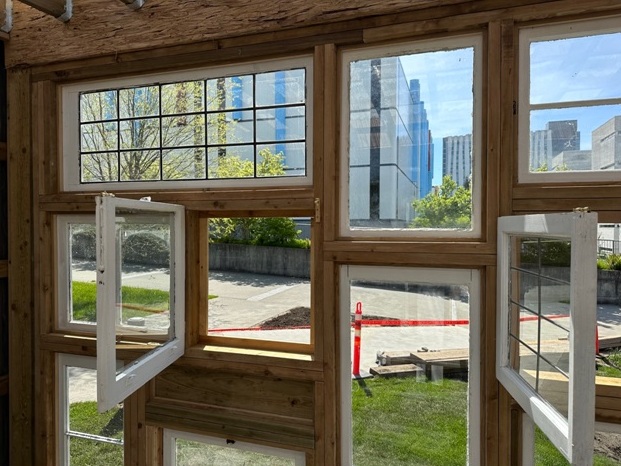
View from solarium. Note leaded glass.
Almost all of Third Space Commons was reclaimed material or recycled, from appliances for the kitchen to the gorgeous restored cedar sliding door dividers.
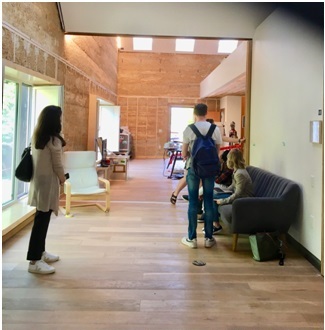
1. Doors of reclaimed cedar open
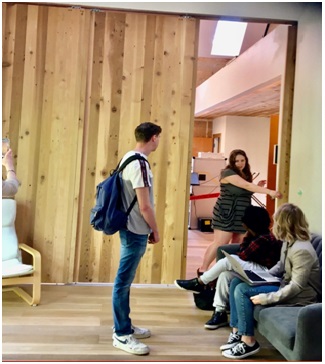
2. Closing sliding cedar doors
Outside, on the pitched roof we sawthe solar panels. Our guide, Katie, educated us about the advantage of installing “used” solar panels.
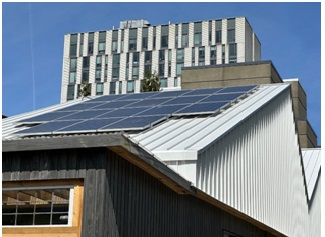
Solar panels on pitched roof.
Because they have been used already, the carbon emissions from the time the panels were made is not considered a part of the “embodied carbon” of the panels in this new project. Another argumentto find pre-owned materials.
Underneath the building there is rainwater catchment. The team hopes to use this for the landscaping.
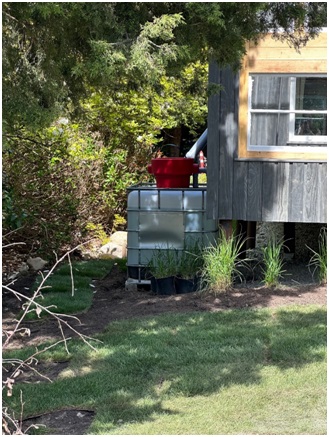
Rain catchment and pilings
Also, under the building are pilings, not solid concrete. One has to imagine that water could run under the house this way and the house can be moved easily. Eventually these pilings could actually be used again for another dwelling when this one is done.
Kim and I left feeling very excited that such a beautiful space could be net-zero emissions and even regenerative. We wondered as we traipsed over to the parking lot, if such a successful climate friendly building could be attractive to developers since buildings are such huge greenhouse gas emitters. Sixty per cent of carbon emissions in an urban environment come from the building and maintaining of buildings. Imagine a very large building that is not only negative carbon but is actually regenerative. Now, imagine a whole city of buildings like that.
The brilliant young minds of the University of British Columbia envisioned and built with the actual physical help of almost one hundred students, a home that won the U.S. Department of Energy Solar Decathlon design-build challenge for 2022-2023. They did it by getting out of silos of expertism and instead, cooperating, supporting and enhancing the work. Katie mentioned that this massive coordination took two years of planning and consultation. Such is the process for success. I am wondering how GTEC and its partners and friends might facilitate city planners, developers and environmentalists to generate more collaborative conversations resulting in greater possibilities and examples of how we can have a built environment that is a happier, healthier more sustainable home for all its citizens.


